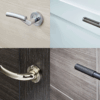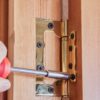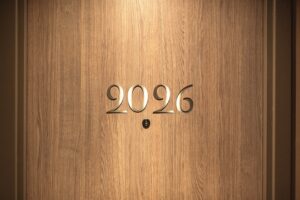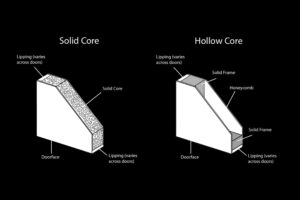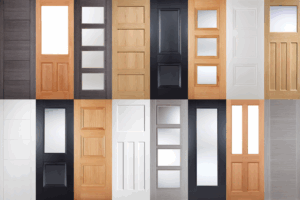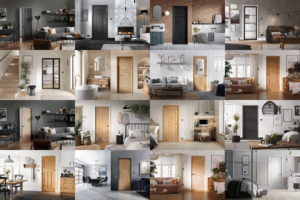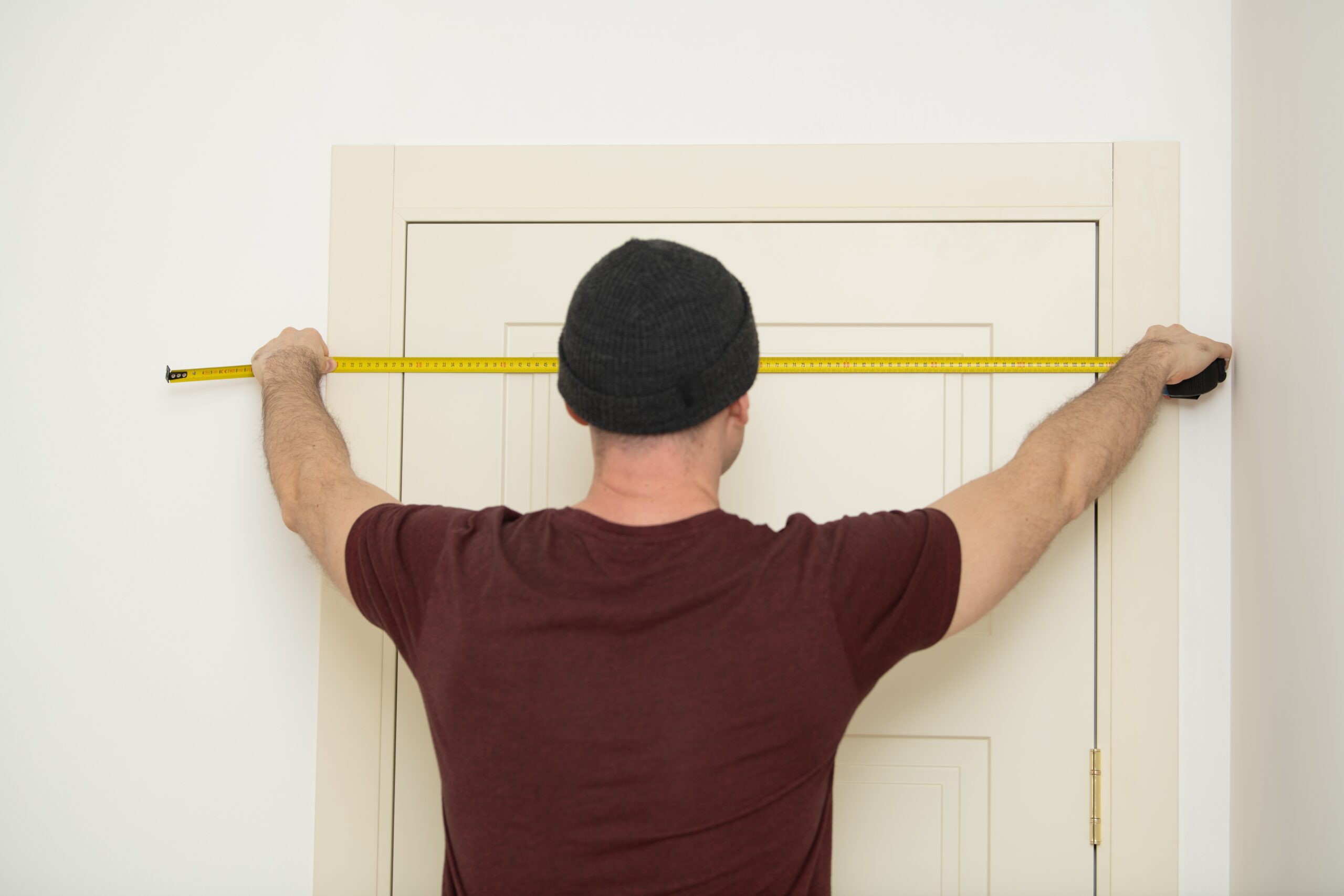
How to Measure for a Door Frame Replacement
Replacing a door frame is the perfect time to upgrade your internal doors, improve insulation, or refresh the overall look of your home. But before you order a new frame, it’s crucial to take accurate measurements to ensure a perfect fit. Getting this step wrong can lead to poor installation, draughts, misaligned doors, or even costly reordering.
At The Door Line, we provide professional pre-order measurement services across Leeds and West Yorkshire, ensuring that every door and frame we install fits perfectly. But if you’re taking initial measurements yourself—or simply want to understand the process—this guide walks you through how to measure for a door frame replacement correctly.
1. Understanding the Components of a Door Frame
Before measuring, it helps to understand the parts of a typical internal door frame:
-
Door lining/frame – The structure into which the door is hung
-
Door stop – The thin strip the door closes against
-
Architrave – The trim that surrounds the frame
-
Reveals – The sides and top of the frame behind the architrave
Whether you’re installing a standard internal door, an FD30 fire door, a glazed door, or a bespoke size, precise measurements are essential.
2. Tools You’ll Need to Measure Accurately
To measure your door frame for replacement, you’ll need:
-
A tape measure (preferably rigid steel)
-
A spirit level
-
A pencil and notepad
-
A straight edge or long ruler
-
A set square (optional but helpful)
Accurate tools lead to accurate measurements—and ultimately a perfectly fitted door.
3. How to Measure Door Frame Width
Measuring the width correctly ensures your new frame and door fit snugly without rubbing or leaving excessive gaps.
Step-by-Step: Frame Width Measurement
-
Measure the width at the top, middle, and bottom of the existing frame opening.
-
Use the smallest of the three measurements—this is your official frame width.
-
Measure from bare wall to bare wall (remove architrave if necessary).
Typical Widths for Internal Door Frames
-
626mm
-
726mm
-
826mm
-
926mm
These correspond to standard UK door sizes, but older Leeds and Yorkshire properties often have non-standard door widths, making professional measurement even more important.
4. How to Measure Door Frame Height
Measuring height ensures the door doesn’t catch the floor or leave large gaps.
Step-by-Step: Frame Height Measurement
-
Measure from the finished floor level to the underside of the head (top) of the frame.
-
Repeat this measurement on both the left and right sides.
-
Use the shortest measurement as your final height.
Tip:
If the flooring will be replaced soon, always measure after new flooring is installed—or account for its thickness.
5. Measuring the Door Frame Depth (Reveal Thickness)
One of the most commonly overlooked measurements is the depth of the door frame.
How to Measure Depth
-
Measure from the internal wall face to the external wall face across the frame.
-
Standard depths are often 95mm, 108mm, 133mm, but older walls vary.
Correct depth ensures the frame sits flush with your wall and prevents protruding edges that make architrave installation difficult.
6. Check if the Frame Opening Is Square
Even if widths and heights are correct, your frame must be square to ensure the door hangs properly.
To check squareness:
-
Measure diagonally from top-left to bottom-right.
-
Measure from top-right to bottom-left.
-
If the measurements differ significantly, the opening is out of square.
This is common in older homes—and something The Door Line’s professional installers are experienced in correcting when fitting new internal doors.
7. Removing Architrave to Measure Accurately
Architrave can hide the true size of your door frame.
Why remove architrave?
-
It allows you to measure the actual structural opening.
-
It ensures the new frame lining fits properly without gaps.
-
It prevents miscalculations that lead to poor installation.
If you’re unsure or uncomfortable removing architrave, The Door Line’s pre-order measurement service can take care of this for you.
8. Special Considerations for Fire Door Frames (FD30 & FD60)
If you’re installing an FD30 fire door or FD60 fire door, the frame must meet strict regulations.
Fire door frame requirements include:
-
Correct frame thickness
-
Fire-rated linings
-
Intumescent strips
-
Fire-rated hinges & hardware
-
Certified door leaf and frame combination
Installing fire doors without the correct frame can void certification, which is why professional installation is strongly recommended.
9. When to Replace a Door Frame Instead of Reusing It
Sometimes you can reuse an existing frame, but in the following cases, replacement is strongly advised:
-
Frame is warped or twisted
-
Excessive damage, cracking, or wood rot
-
Out-of-square opening
-
Installing a fire door
-
Switching from hollow to solid core doors
-
Changing door size
A new frame ensures smoother operation and a clean, modern finish.
10. Why Professional Measuring and Installation Makes a Difference
Even perfectly measured frames can cause problems if installed incorrectly. That’s why homeowners in Leeds trust The Door Line for both measurements and installation.
Our service includes:
-
Accurate pre-order measurements
-
Expert joiner fitting
-
Removal of old frames and doors
-
Supply of high-quality LPD door frames and doors
-
Compliance with all building and fire door regulations
We provide a smooth, stress-free service from measuring to fitting.
Ready to Replace Your Door Frame? Let The Door Line Help
Whether you’re upgrading your home, replacing old frames, or installing new fire-rated doors, The Door Line is here to help you achieve a perfect fit—every time.

